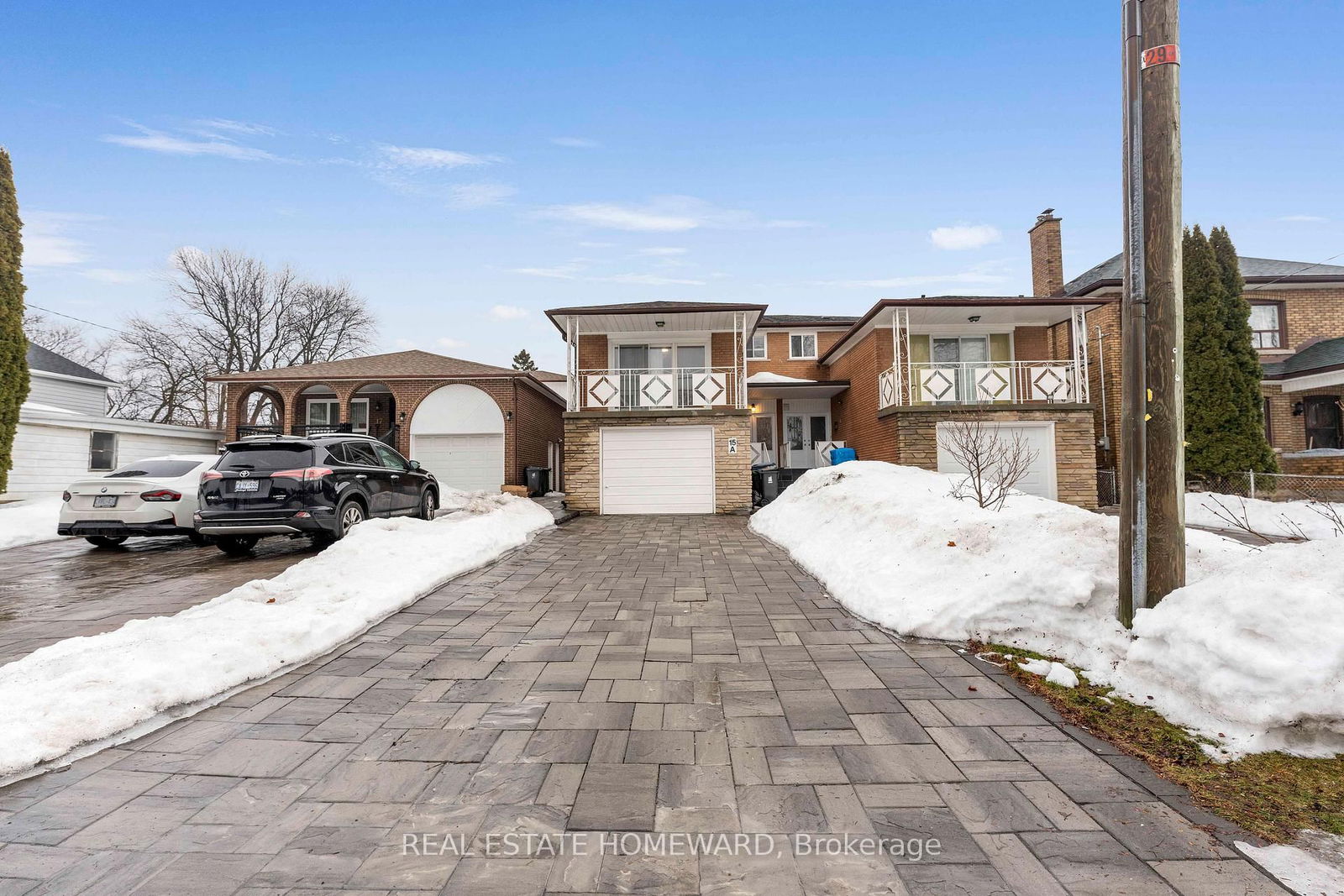Overview
-
Property Type
Semi-Detached, 2-Storey
-
Bedrooms
3
-
Bathrooms
3
-
Basement
Unfinished
-
Kitchen
1
-
Total Parking
3 (1 Attached Garage)
-
Lot Size
28.58x84.09 (Feet)
-
Taxes
$5,052.39 (2025)
-
Type
Freehold
Property Description
Property description for 119 Dairy Drive, Toronto
Schools
Create your free account to explore schools near 119 Dairy Drive, Toronto.
Neighbourhood Amenities & Points of Interest
Find amenities near 119 Dairy Drive, Toronto
There are no amenities available for this property at the moment.
Local Real Estate Price Trends for Semi-Detached in Clairlea-Birchmount
Active listings
Average Selling Price of a Semi-Detached
July 2025
$915,000
Last 3 Months
$898,333
Last 12 Months
$837,502
July 2024
$825,500
Last 3 Months LY
$958,083
Last 12 Months LY
$945,664
Change
Change
Change
Historical Average Selling Price of a Semi-Detached in Clairlea-Birchmount
Average Selling Price
3 years ago
$1,057,500
Average Selling Price
5 years ago
$856,333
Average Selling Price
10 years ago
$534,950
Change
Change
Change
How many days Semi-Detached takes to sell (DOM)
July 2025
17
Last 3 Months
32
Last 12 Months
19
July 2024
32
Last 3 Months LY
17
Last 12 Months LY
17
Change
Change
Change
Average Selling price
Mortgage Calculator
This data is for informational purposes only.
|
Mortgage Payment per month |
|
|
Principal Amount |
Interest |
|
Total Payable |
Amortization |
Closing Cost Calculator
This data is for informational purposes only.
* A down payment of less than 20% is permitted only for first-time home buyers purchasing their principal residence. The minimum down payment required is 5% for the portion of the purchase price up to $500,000, and 10% for the portion between $500,000 and $1,500,000. For properties priced over $1,500,000, a minimum down payment of 20% is required.



























































